Luxurious Basement Transformation
Bespoke Acoustic Art Panels, Starry Sky, LED Lighting, and Our Stage 2 Cinema...
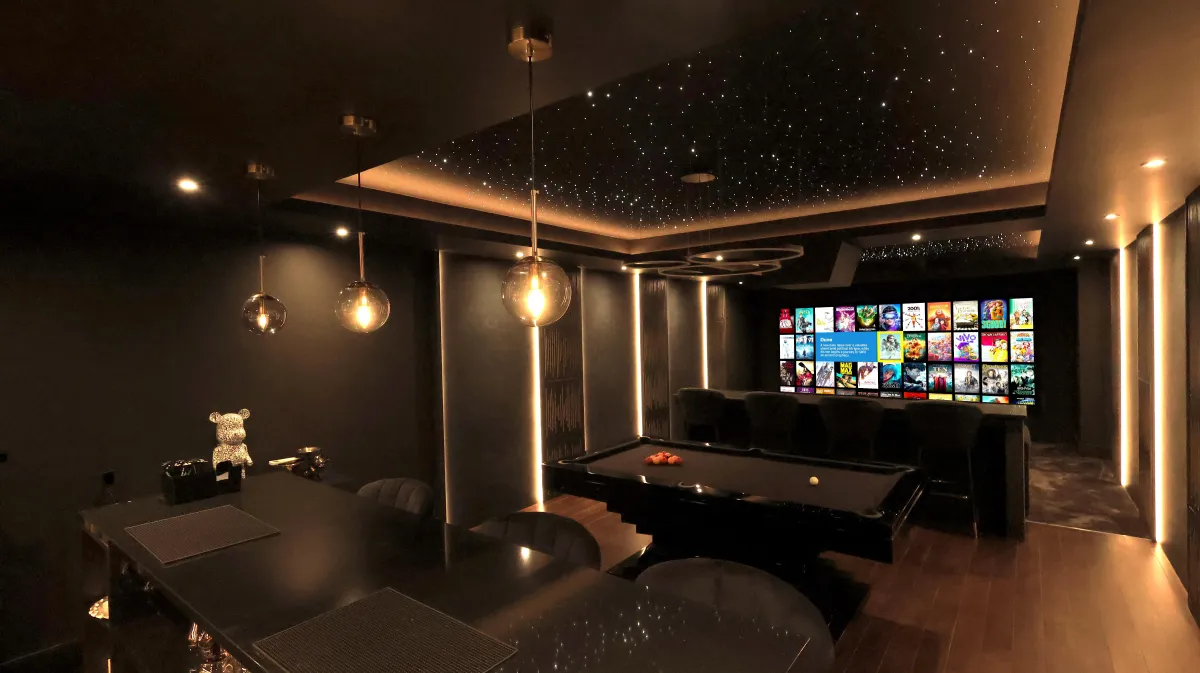
PROJECT INFORMATION
This room actually turned out better than even we expected!
ORIGINIAL ROOM:
The room started life as a large open space with an existing bar. With wood floors and lots of hard reflective surfaces the room posed many acoustical challenges.
The client wanted to update the existing finishes to the room and create and entertainment haven for movies, sport along with an additional seated bar and pool table.
With no real direction we were given freedom to create something that wowed!
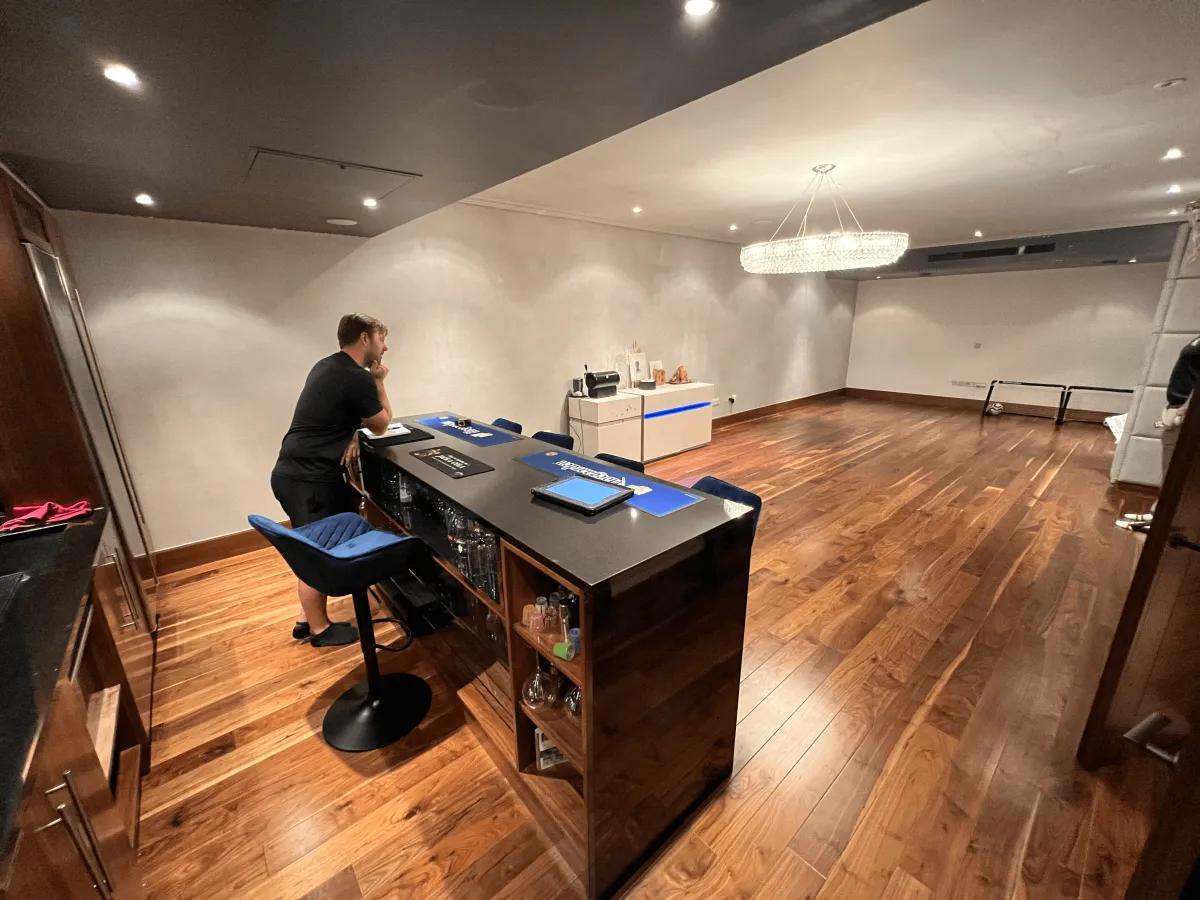
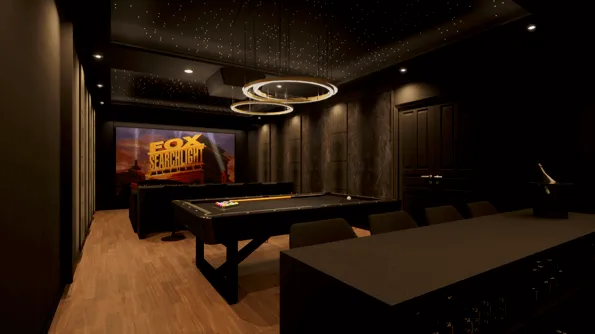
Concept Design:
After a few design revisions a concept design was submitted that the clients loved.
Using acoustic printed panels which were covered with an AI generated one off image, and sound diffusing columns to resolve the acoustic challenges of the room a unique design evolved..
A Time for change:
It was decided rather than providing a rug at the front of the room we would cut back the flooring behind the sofa and install a new faux silk carpet.
The existing wood floor would be sanded and retreated as it would compliment the new colour schemes and bring the room fully up to date.
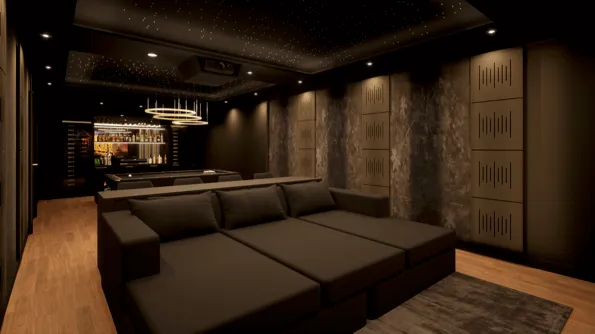

A NEW ADDITION:
Once we started the project the client also asked if we could look at updating a TV Room on the ground floor of the house.
The room featured a small fireplace, with a TV in the corner of the room, so we set about designing an integrated media wall with a hidden surround sound system.
It was agreed that this project would run along side the existing work and be delivered together..
delivery:
With the cinema and the additional media room being comleted and delivered with no extension to the proposed timeframes the client was over the moon with both of the room transformations.
The cinema achieved a radical and amazing experience and the media room provided a significant upgrade in screen size and audio performance in the TV room.
This provided entertainment options for the whole family ensuring that everyone was happy!
Both rooms were calibrated before handover.
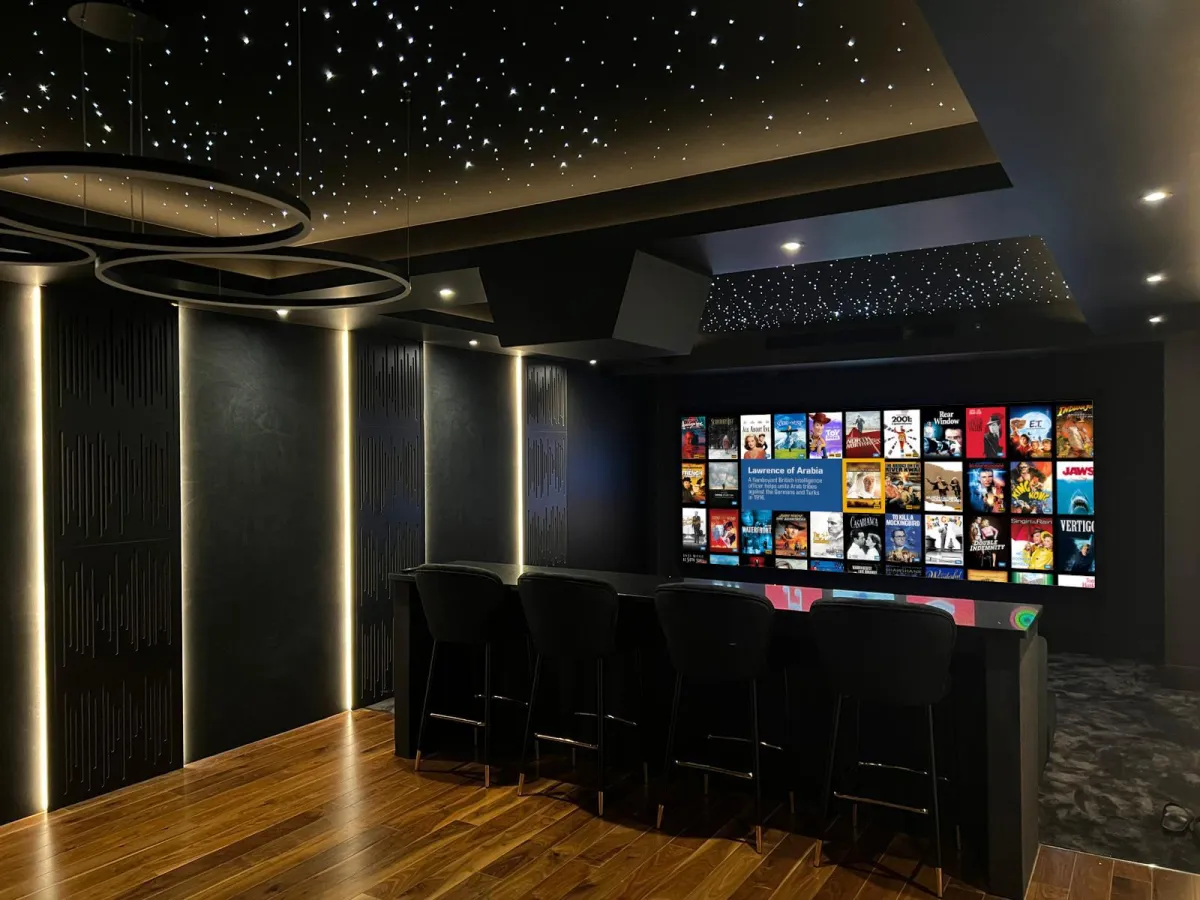

The final result:
Breath taking performand encapsulated within a unique design.
Equipment featured in this project was:
Sony VW5000 Projector
Panamorph Anamorphic Lens
Cinema Build Systems 3.5m Screen
Anthem MRX1140 AVR
Powersoft Quattrocanali 1204 Amp
3 x AIA-Cinema CCM12P + 8 CCM6P Speakers
2 x REL HT/1205 Subwoofers
Control 4 EA3 with Halo Remote
Lutron RA2 Lighting Control
Build, Decoration, Lighting and Full Acoustic Treatment
AV Rack, Network, Cabling etc
Final Costs for everything as seen in the images just under £120,000.
Have a specific project in mind, why not schedule a brief discovery call where we can discuss the specifics and come up with design ideas, and cost options for your project?
YOUR DETAILS ARE 100% SECURE
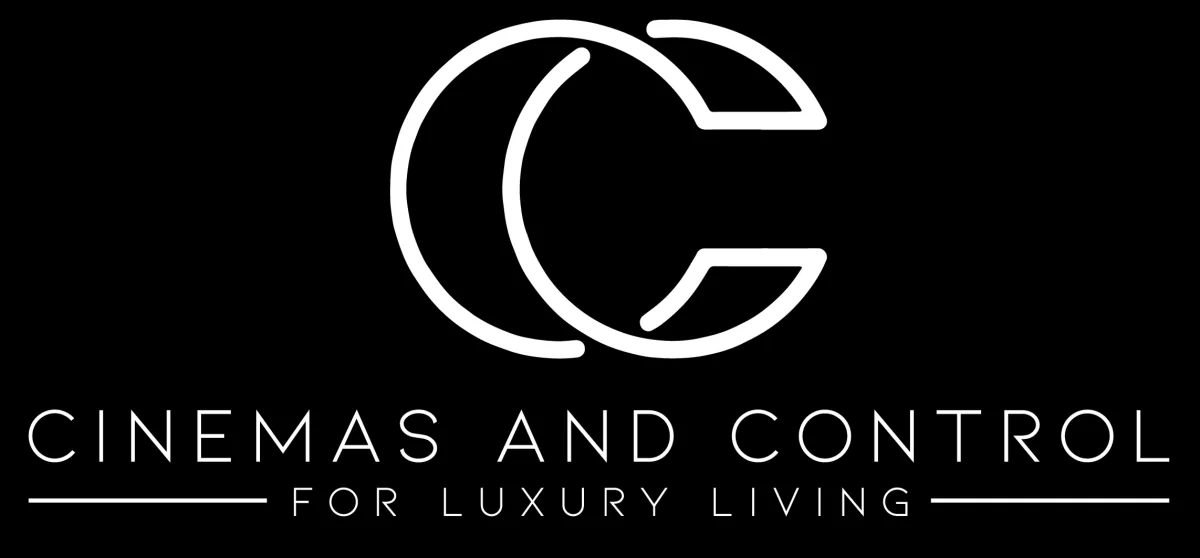
Facebook
Instagram
LinkedIn
Youtube