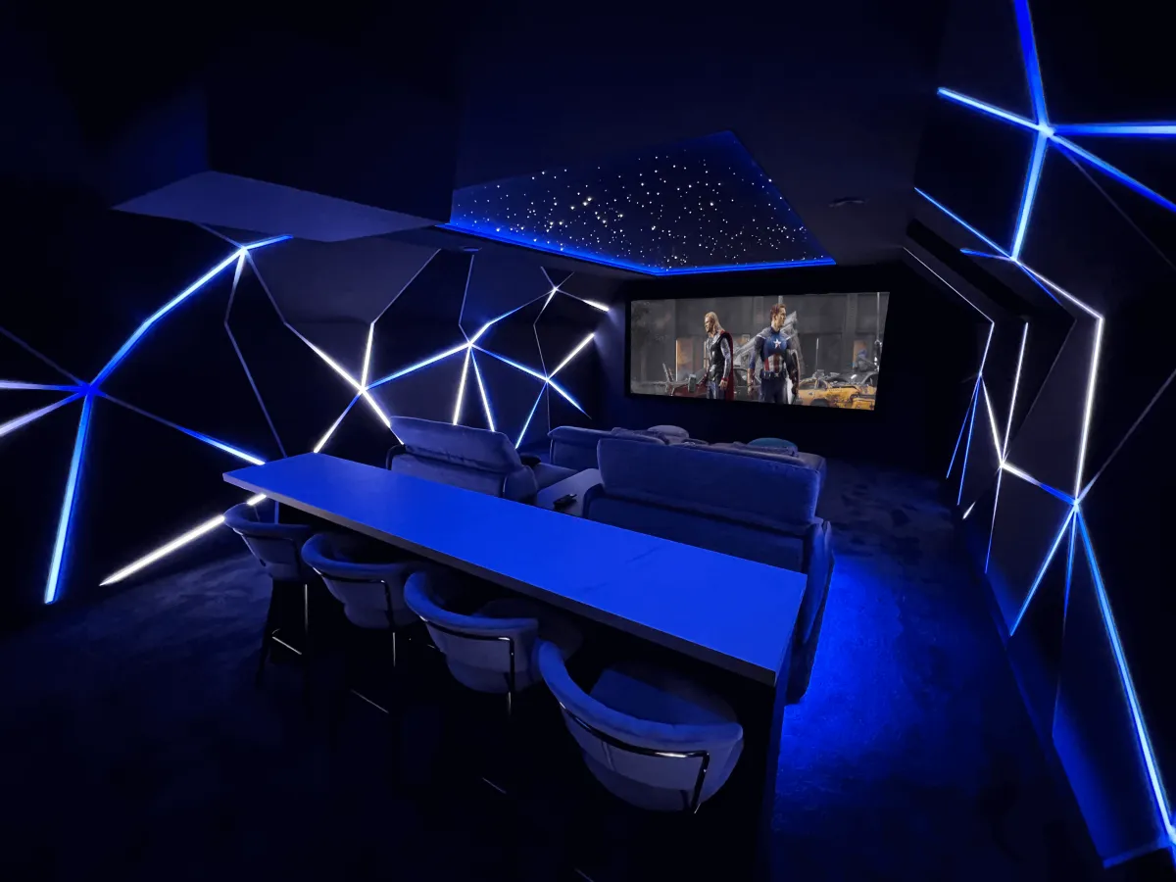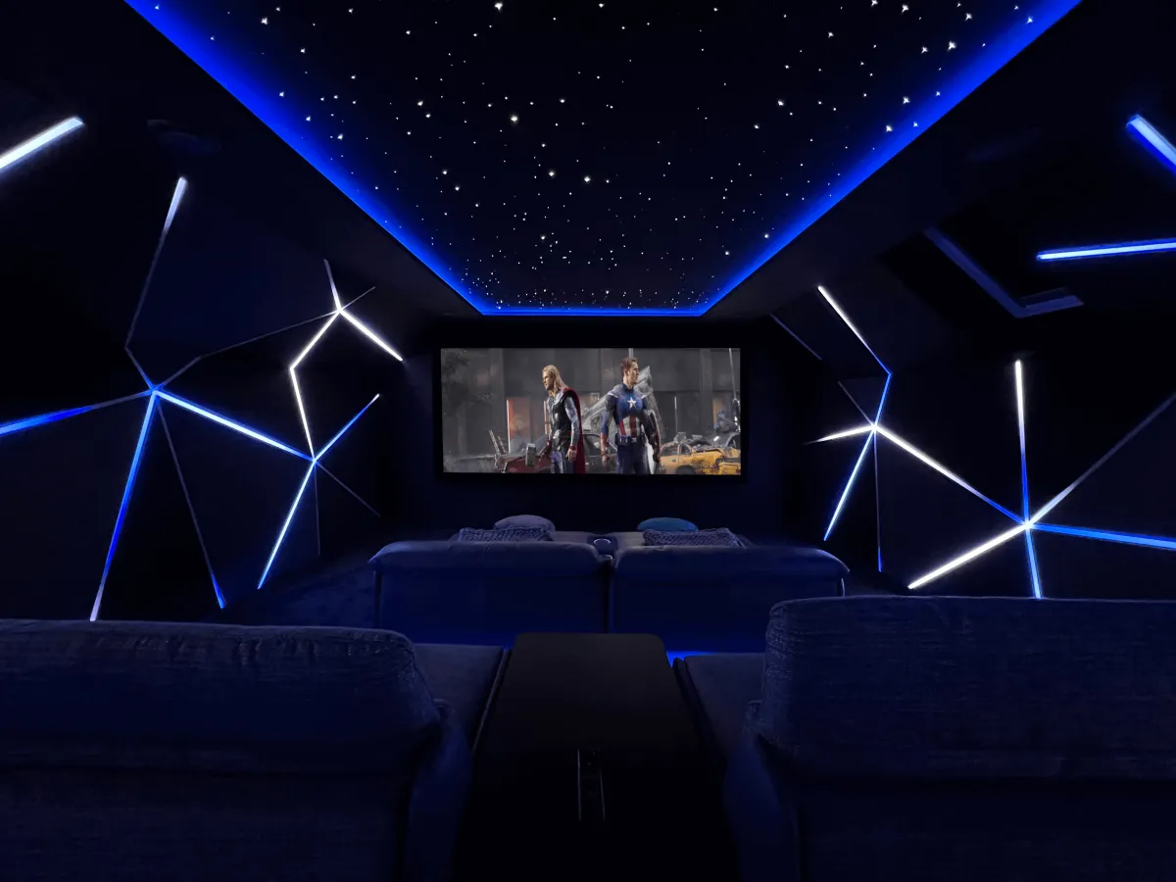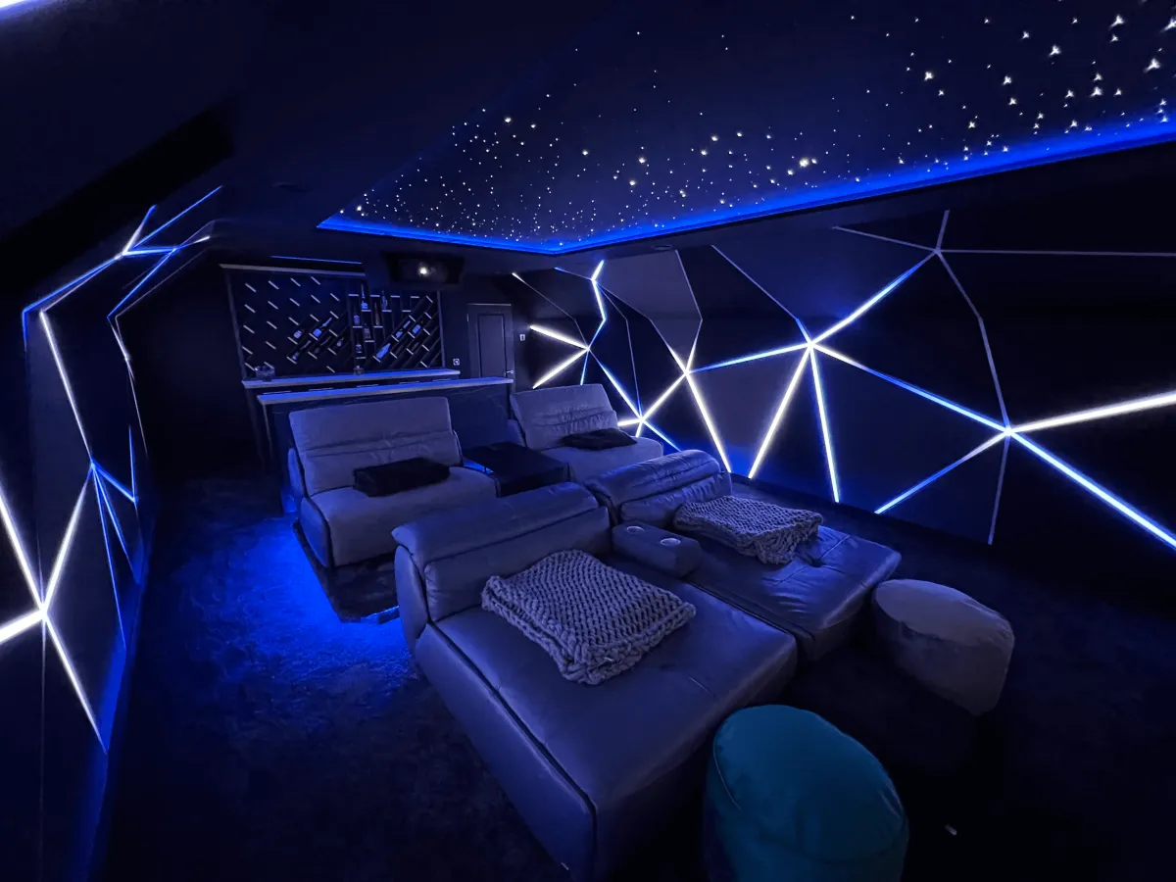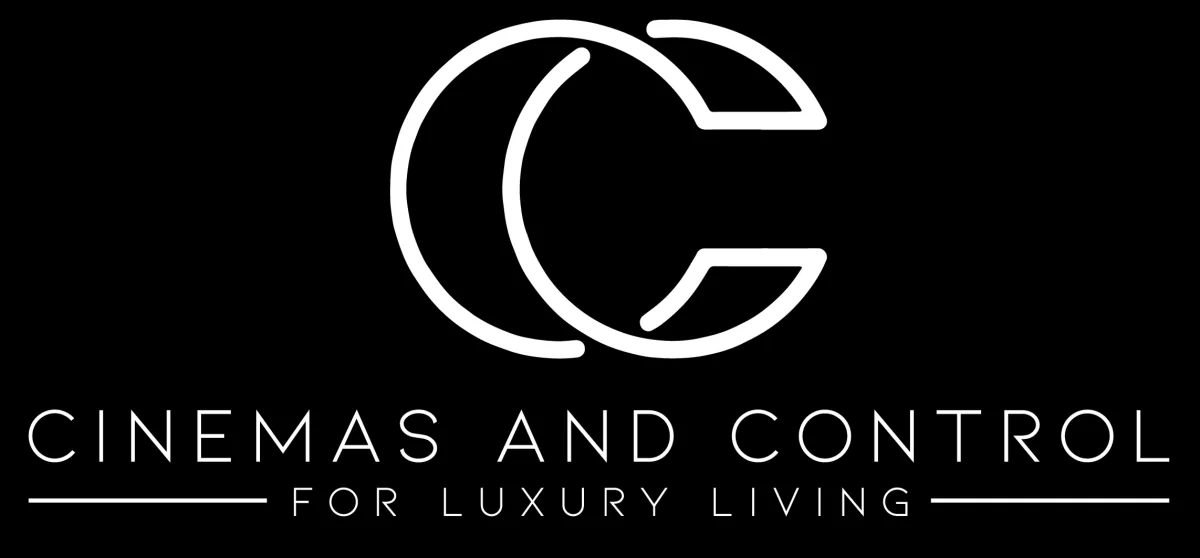A Loft Room With A Difference
Dynamic Interactive Lighting, Starry Sky, Art Masking Screen, 3D Wall Panelling, and More...

PROJECT INFORMATION
Read on for more details regarding this immersive cinema space. Video at the end!
ORIGINAL DESIGN CONCEPT:
This loft conversion started as an unfinished shell, so there was a large amount of building work before we could start on the room.
C&C were involved soon after the project started coming up with an initial design concept along with price options based on the requirements of the client.
Which gave a clear vision for the project.


WORK COMMENCED:
Once price was agreed, construction design started, along with project management on site.
Working along side the builder who had already started on the project C&C provided a detailed program of works which slotted in with the builders program.
With a clear vision of the finished room making life easier to communicate with all parties involved.
First Fix Cabling Complete:
During the project the client requested a few modifications to specification, which were dealt with by change order requests making it easy to vary contract costs with minimal fuss.
First fix was completed by the site electrician, with C&C project managing this element.
Once complete a full test of all cabling was made by ourselves to remove the risk of problems later down the line.


final fit out starts:
With all building works complete final installation and the fun part begins!
The room was framed out for the 3D interactive acousting paneling and LED detail, along with joinery, carpets and seating.
Following this the art mask screen, projector,electronics and lighting were installed.
As we build test and program all equipment offsite this was a seemless process..
FINSIHED ROOM COMPLETE:
Upon completion the room was hand calibrated and handed over to the client:
Equipment featured in this project was:
JVC NZ7 Projector
Screen Rearch 3.5m Art-Mask Screen
Anthem MRX1140 AVR
Powersoft Mezzo 604 Amp
11 x AIA-Cinema CCM6P Speakers
2 x AIA-Cinema SV12 Subwoofers
Control 4 EA1 with Halo Remote
Lutron RA2 Lighting Control
AV Rack, Network, Cabling etc
Final Costs for the above were just under £50,000 complete finsihed room as seen, including building work, estimated at £150,000.
Have a specific project in mind, why not schedule a brief discovery call where we can discuss the specifics and come up with design ideas, and cost options for your project?
YOUR DETAILS ARE 100% SECURE

Facebook
Instagram
LinkedIn
Youtube